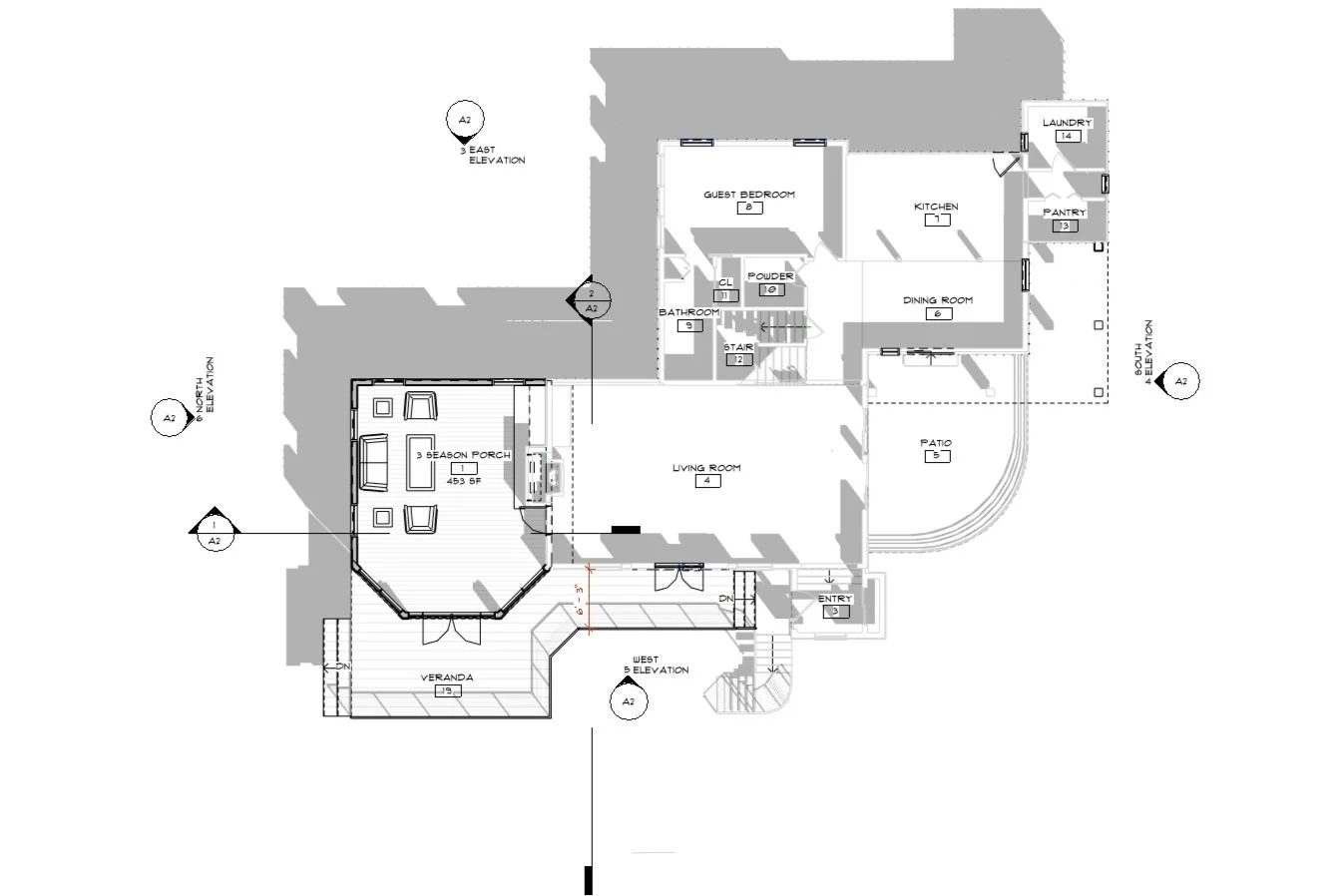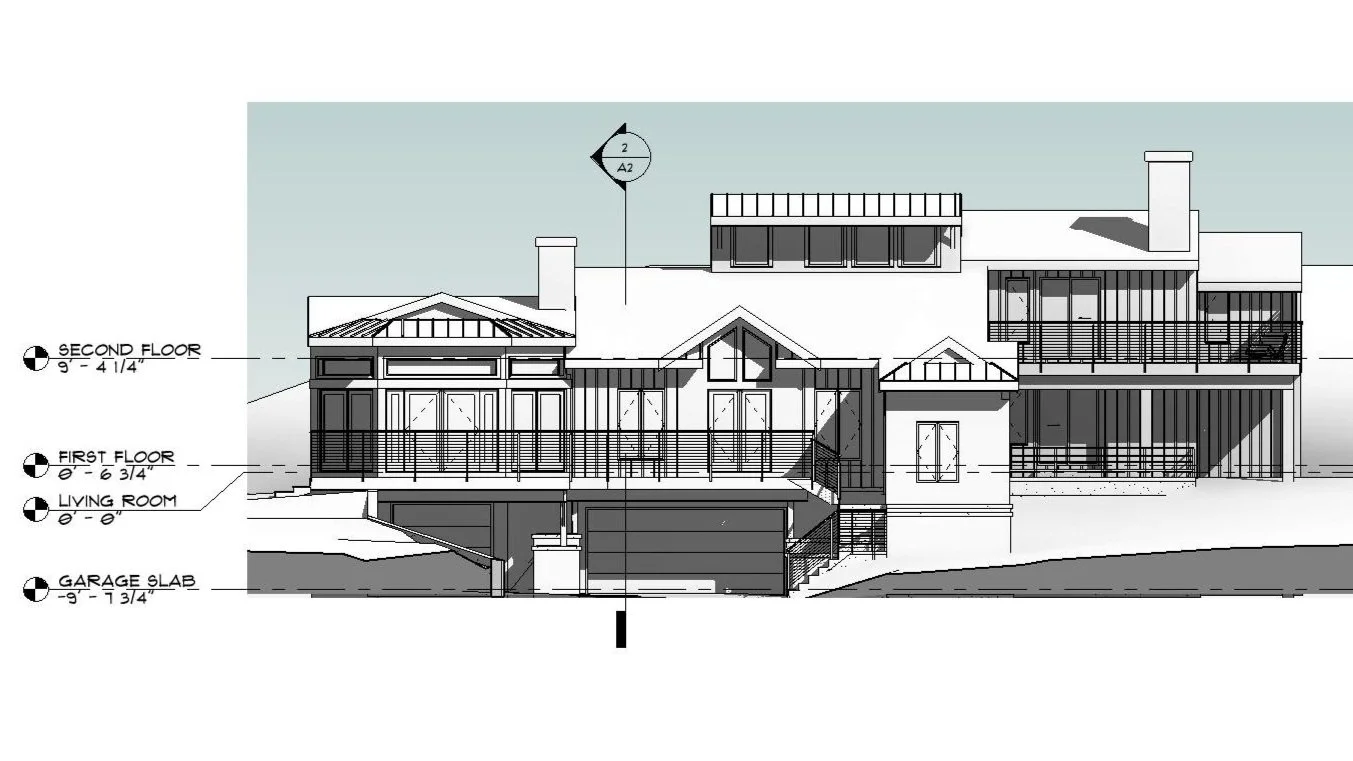Saratoga Lake Contemporary Remodel
Location: Saratoga Springs, NY
Project Type: Renovation & Addition
Year built: 1991
Status: Early Schematic Design
Sq. Ft.: 3,000sf
This project is in the early schematic design phase to explore options for a new 4 season room, as well as exploring new roof lines in strategic locations to re-imagine this contemporary-style home built in 1991. The next round of study will address the existing stucco façade by introducing material changes in strategic locations to help overall composition and achieve the lake feel that the client desires.
View from street
Site plan
Quickly working through iterations via loose and messy sketches
First Floor Plan
West Elevation
Existing residence


